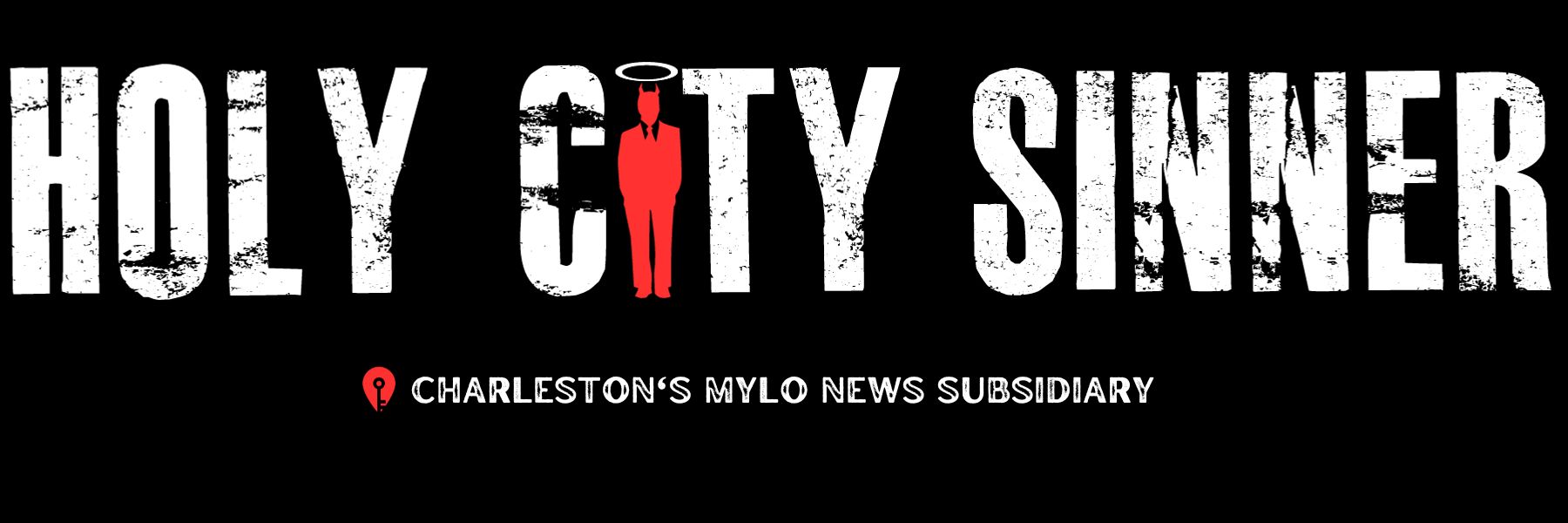An Amendment to the Zoning Ordinance of the City of Charleston was proposed before the city council on Tuesday that would allow the College of Charleston to build a six-to-seven-story student housing annex to the Lightsey Building off Calhoun Street.
The Lightsey Annex will be situated amongst the existing McAlister and Berry residence halls, the City Bistro dining hall, and the Lightsey Center. This will create a high-density "superblock" in the center of the peninsula (pictured below).

Part of the College of Charleston’s Campus Framework Plan is to maximize height on underdeveloped land. The Lightsey Annex will replace the outdated, single story Office of New Student Programs building, built in 1953 as the Sears Automotive Department, and add between 230 to 260 beds and 35 parking spaces.
The College has established a priority for bigger and well-lit common living areas, prioritizing them over bedrooms which usually have indirect access to natural light through glass doors and transparency.
The College of Charleston also plans to renovate the existing Lightsey Center. The renovation will make space for a centralized student success center and campus HQ. The Lightsey Promenade will link up to the College Lodge passageway, running past Yugo Charleston Campus Apartments to George St, creating a pedestrian way spanning two city blocks (pictured below).

The Lightsey Center renovation plans include taking advantage of the unused height above the building. The building is zoned for a maximum of 5 stories with the potential for a 6th if approved for architectural merit and context. By adding three additional floors for student housing, the College estimates the renovation to add 150 to 180 beds on top of the housing expectations for the Lightsey Annex.
The Planning Commission has already recommended the height increase to 6 stories for approval by the City Council. The exception for an addition of a 7th floor can be expected due to the building fitting the block’s context and having a minimal presence from behind St Mathew’s Lutheran Church on King St (pictured below).


